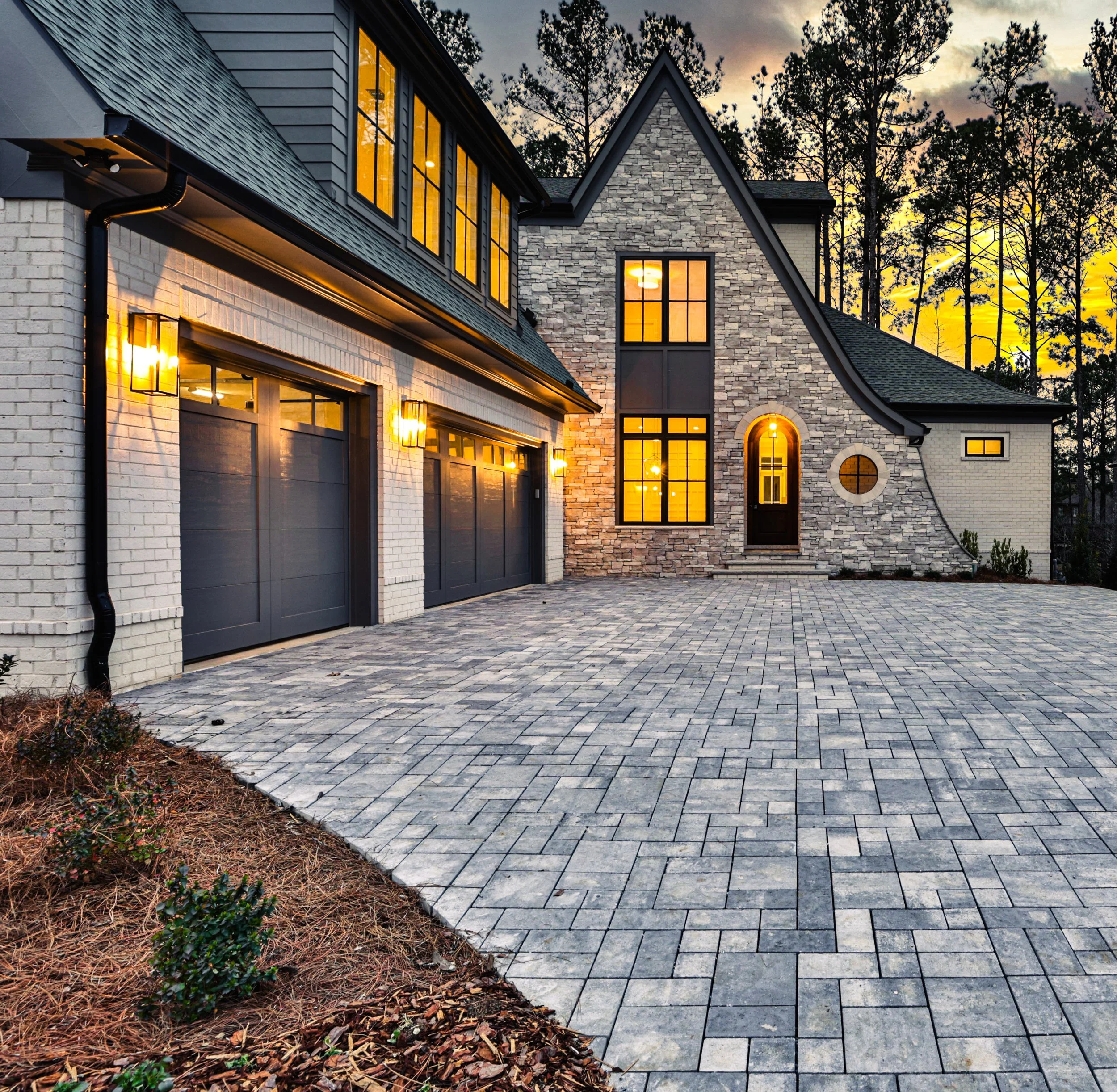Custom Home Building Process
1. Design & Preconstruction.
Before construction can start you must get through the design and permitting phase. Ideally you will want to involve your builder during design, so you can get real time rough budgetary guidance during design. Some contractors are design-build, meaning they will handle the design and construction of your home.
Design consists of several sub categories:
Site, and septic design
Architectural Plans
Structural Engineering
Interior Design
Other Preconstruction activities include:
Permitting. building, septic, and larger lots will require a Land Disturbance Permit too.
Budgeting. Selections and allowance are defined. The more detail the better here, spend as much time as you can up front to define every selection possible, this will make your budget accurate as possible.
2. Site work & Foundation
Site work begins by clearing and grading. Trees and top soil are removed to make way for you foundation.
The foundation is a critical step in the success of your home. It must be build on solid ground, and engineered properly. Inspections during this time are critical. A home inspector in your area familiar with new construction can be a great resource.
3. Framing, MEP, Windows
This is the time period where your home will change visibly nearly every day. Framing can take 1 -2 months, and we follow that up with all the electrical and mechanical components of your build which can take a 2-3 months depending on project scope. During this time we get the roof and windows in place, and run dehumidification to get the house nice and dry and ready for finishes.
4. Finishing
Drywall, trim, cabinetry, tile, flooring and paint are the staples of the finish stage of your home. Special care to all of the above results in a beautiful home. You will see all of you hard work on selections come to life. This is where taking all that time to make your selections early pays off!
5. Home Owner Handoff
After all of our quality control measures are complete we walk the house with the homeowner for two primary reasons: one to explain and orient the homeowner to their new home and its systems, and to also develop a punch list of items that may require attention. Your dream home is now ready.
6. Beyond
Make sure you define up front your quality standards, and warranty terms. Many of the items used to make your home may have their own warranties, for example HVAC system and plumbing fixtures.
For reference: all our homes include a 1 year inhouse warranty, along with a 2 year systems warranty, and a 10 year structural warranty. Read more about our warranty here.






