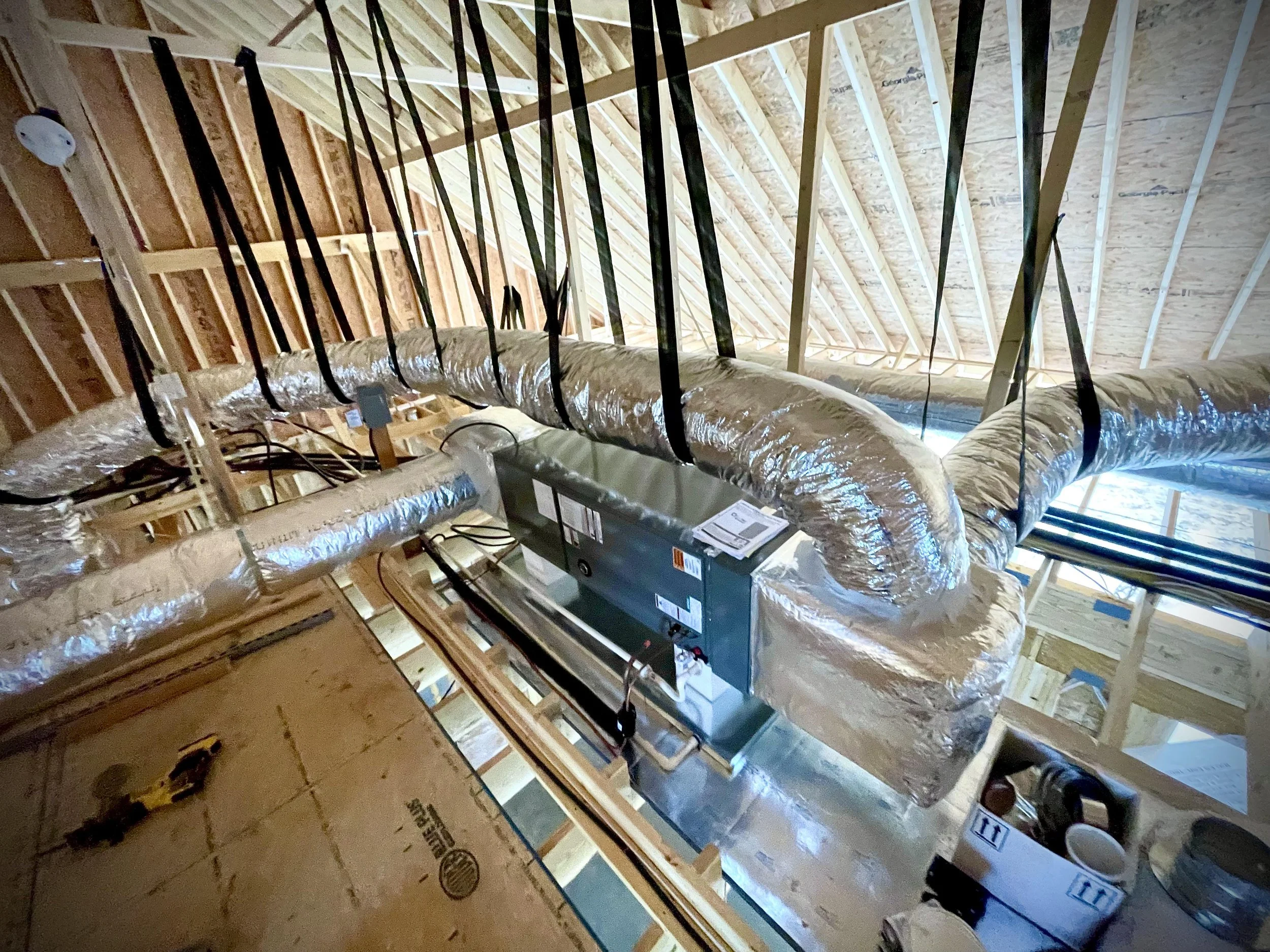Mechanical HVAC Rough Walk Checklist
GENERAL
Check spec sheet for special requests and general specs
HVAC CU Location - keep 3ft clear of elec disconnects
FIlter size: 4in
Air handler locations
Return Locations if floor/wall
T-Stat Locations
Bath Fan Locations
Fresh Air: Yes
ERV: Y/N
Make up Air: Yes
Hood vent: ____ In. (insert duct size)
Run makeup air wires from vent hood to damper
Install floor register covers after rough in
Dryer location
GAS DROPS (MARK LOCATIONS)
Lantern Y/N
Range Y/N -make cutoff accessible for freestanding ranges
Grill Y/N
Furnaces: standard: is Yes, some clients may want heat pump
Gas Dryer: Y/N
Fireplace(s):
Generator: Y/N
Fire Pit: Y/N
Pool Heater: Y/N - standard: split at meter
FIREPLACE
Raised hearth? Y/N
Key Y/N & Location ___
Check for OK routing of vent

